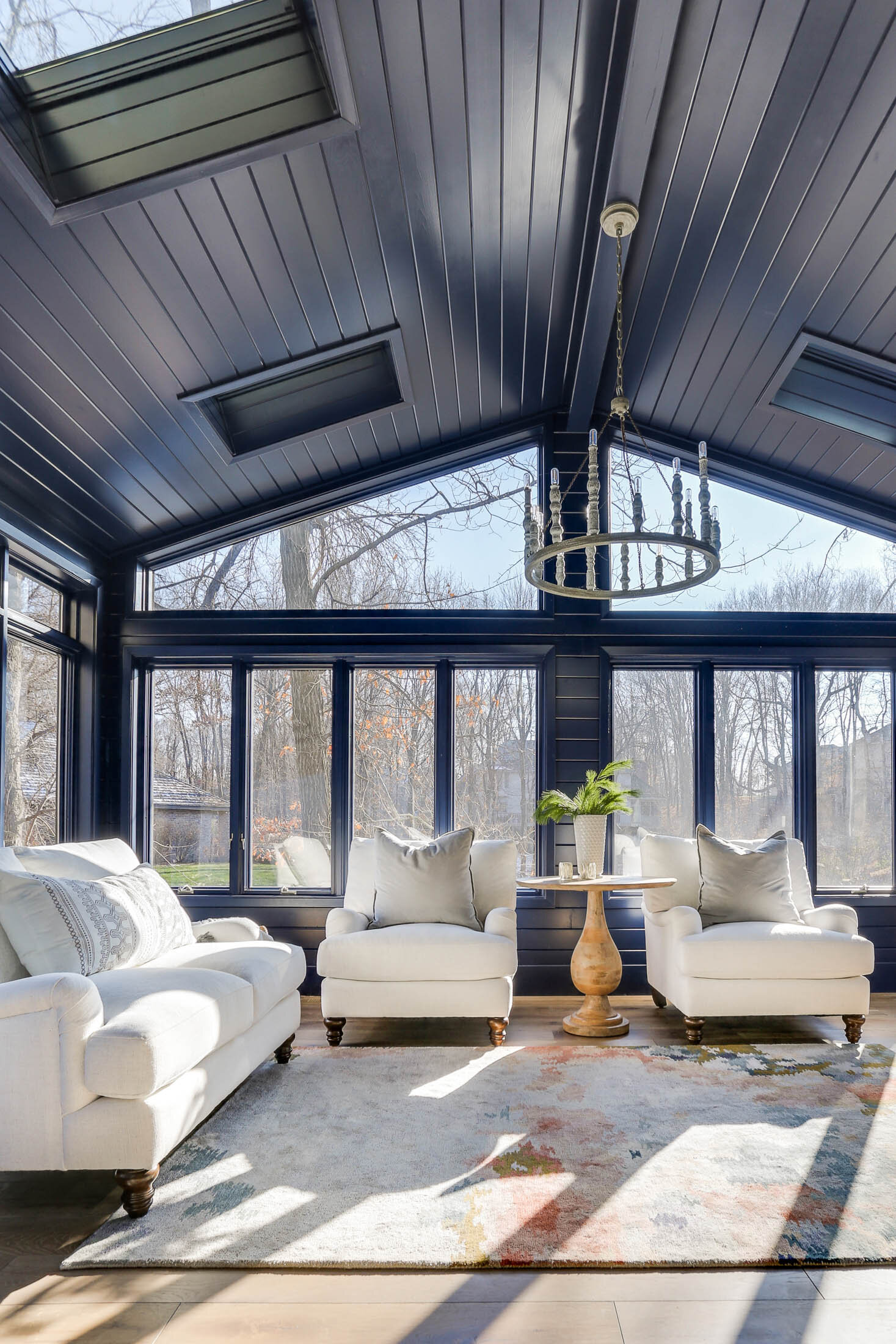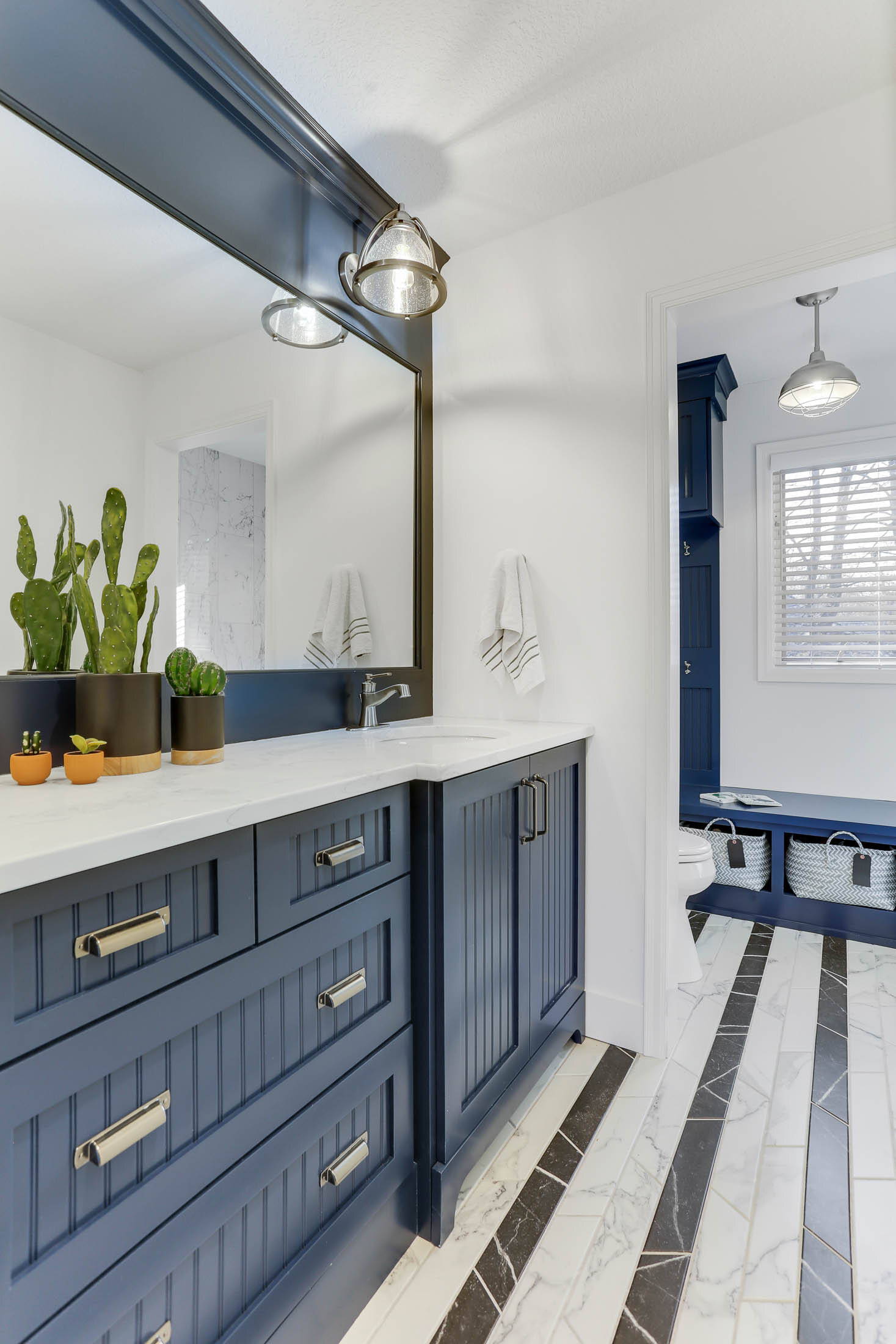Andover
Deephaven | Minnesota
2-Story
Size | 5,490 Sq. Ft.
4 Bedrooms | 4 Bathrooms
Polished | Elegant | New Traditional
Built-in 1993, by Dale Holland this brick traditional had the gracious bones and the space needed for this family of three with one on the way. This young family had their sights on the area for many reason including the Minnetonka school district, quaint, and historical architecture within the area, and the fabulous neighborhood setting. This 4 bedroom, 4 bathroom, 5,490 sq. ft. home on a quiet cul-de-sac was completely re-imagined by the new homeowners and WEST BAY HOMES. There are too many details to mention all the updates, but here are the highlights. To start, the popcorn ceilings would vanish—never to be seen again. The variety of flooring applications were minimized to a well balanced collection with wide plank wood flooring taking center stage. Walls were removed, entrances were opened up and given added height. The original main level brick fireplace with cooktop (yes, it had a built-in cooktop … it was the early 90’s) would be replaced with a clean-lined shiplap-clad fireplace with a flatscreen inset and sleek mantle. The Kitchen was completely renovated with newly added windows and completely customized cabinetry systems that would, not only produce a timeless and elegant kitchen space, but also a highly-functional one built for a family. The new Chef’s kitchen is inclusive of a farm sink, high-end appliances, large island loaded with storage, shiplap hood, and clever built-in pantry design. The Powder Bathroom now completely reworked with walls and heavy cabinetry was deleted for a fresh and airy space infused with fanciful encaustic tiles and polished nickel fixtures. Hallway stairs were relocated, and the laundry room was reconfigured into a home Gym. New solid-core doors, trim material throughout and a collection of tasteful door handle sets would replace hollow core doors and trim details. The Master Suite would become just that with the lavish introductions of a free-standing tub nestled into a private corner, highly-customized make-up vanity, and duel sink vanity cabinetry with a place for everything. We also chose to enclose the laundry room within the Master Suite—a functional dream-come-true for this family. The Boy’s Bathroom is a dapper space with chic black and white tiles, custom cabinetry systems with beadboard design fitted with pullout steps for easy access. Mom and Dad even have a place to sit in this space with a bulit-in bench set closet to the tub for bath time, potty training, and towel drying. In the basement, a window well was added and additional walls were removed, making for a spacious Guest Suite. More walls were removed in the basement to open up the space and create a relaxed, yet polished space for cocktails, pool games, and events on the big screen. Sounds like a storybook! Please enjoy the inspirational before and after images of this renovation project in the Deephaven / Cottagewood area! WEST BAY HOMES has completely revitalized the entire interior of this new traditional home build in 1993.
Before
After
Remodel In December Of 2017-March Of 2018
Builder | Developer | WEST BAY HOMES Rick Vogelgesang
Developer | Designer | WEST BAY HOMES Kelli Fontana Vogelgesang
Architects | DFP Planning + Design
Photography | Liz Ramos




























