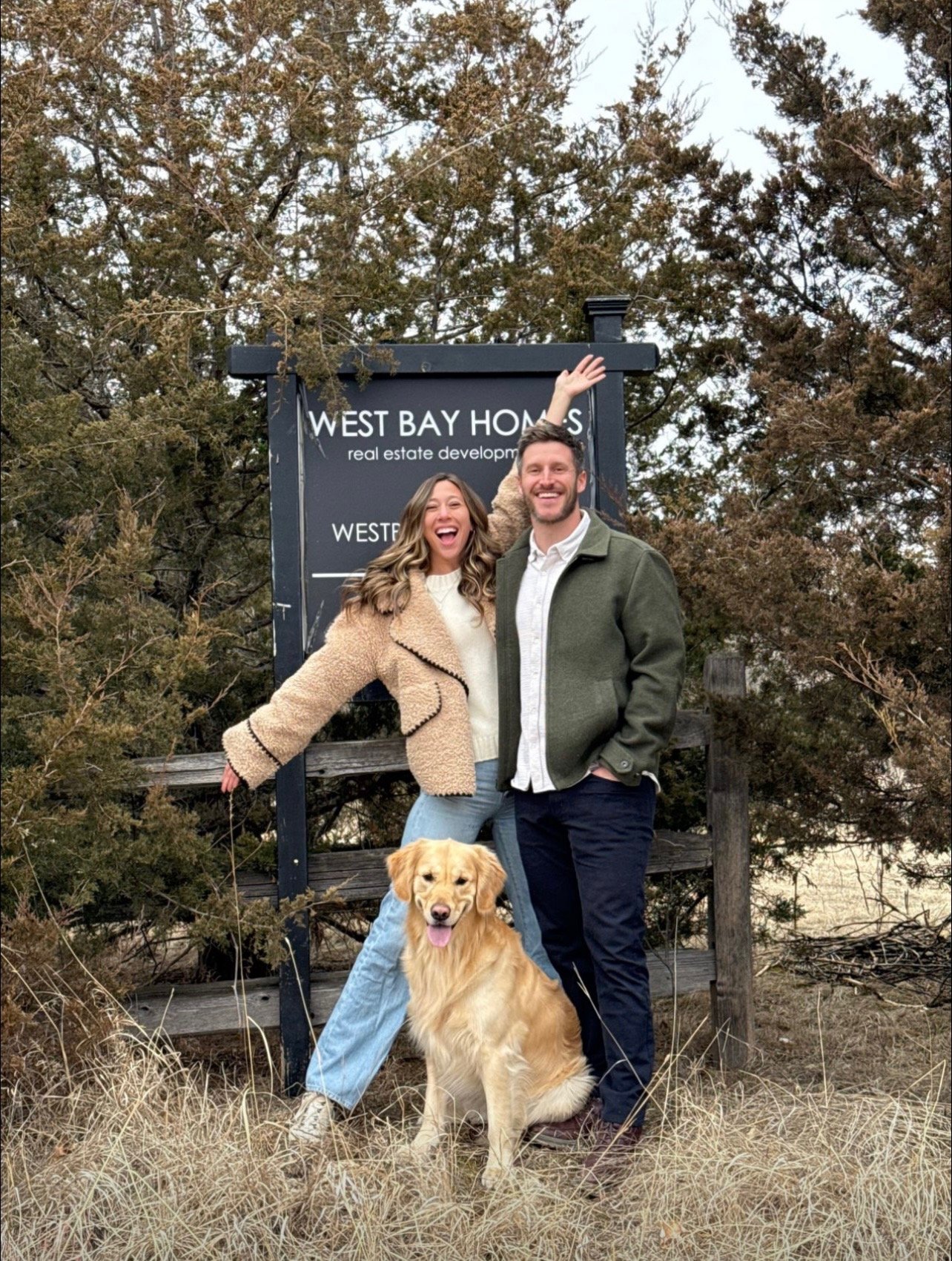Eden
Eden Prairie | Minnesota
Two Story
6,138 sq. ft.
Warm | Tranquil | Capacious
Once upon a time a handsome man from the magnificent west met a vivacious midwest woman and LOVE brought that man to Minnesota to blend their lives and dreams into one. Their journey led them to seek not just a house, but a haven- a sanctuary where cherished moments and family gatherings would intertwine in the perfect backdrop.
Faith and fate would have it. A connection, a conversation with Rick Vogelgesang of WEST BAY HOMES on a particularly cold and dreary November day in Eden Prairie, Minnesota. As the couple (along with their family) surveyed a raw parcel of land, the Wyoming native was reminded of the rugged terrain out west. While the home grown beauty smiled so brightly no one noticed it was all that cold.
Rick and Kelli of WEST BAY HOMES soon embarked on the development of a truly custom dream home for this dream couple. Thoughtfully creating a warm and tranquil home that would accommodate large gatherings with family and friends within an atmosphere of wellness and connection to the natural beauty that would surround their dream home.
In spring 2025, construction commenced. The entrance unfolds into a 2 story foyer that gracefully ascends into a spacious double height great-room just beyond the catwalk. Here, a captivating stone fireplace, adorned with elegant ceiling beams, becomes the heart of the living space, perfectly crafted for both intimate evenings and entertaining.
The gourmet kitchen, featuring bespoke rift-sawn white oak cabinetry, exudes understated luxury, complemented by a highly functional butler’s pantry—concealed behind an elegant arched door. Flooded with natural light, the adjoining dining area offers an ideal setting for memorable dinners and celebration.
The main-level primary suite provides tranquility, with a sleek, spa-inspired bathroom boasting heated large format tile floors and an elevated walk-in closet designed for beauty and efficiency, complete with a dedicated laundry station.
A moody powder bathroom adds a touch of refined drama, with walls clad in designer tile and a floating sink vanity. while an office suite offers a serene workspace for the couple to share ideas and dreams.
Upstairs, a luminous photography studio with balcony views overlooking the grand room creates inspiring vistas.The catwalk leads you to a captivating ensuite wrapped in grounding colors while a sculptural freestanding soaking tub and private nature views rests on herringbone marble tiles. The Jack and Jill bedrooms are connected with a stylish bathroom punctuated with warm woods and brass accents.
The lower level transports family and friends to a sophisticated entertainment enclave—richly layered with deep, atmospheric colors, a secret passage, walk-up bar, and a see-through fluted fireplace that embodies intimacy and connection. Relaxation is at the heart of this home, with a heated tile wellness hall featuring a custom sauna and changing room. Additionally, there is a home gym and lower level guest bedroom and bath to complete this couples 5 bedroom 5 bathroom dream home.






