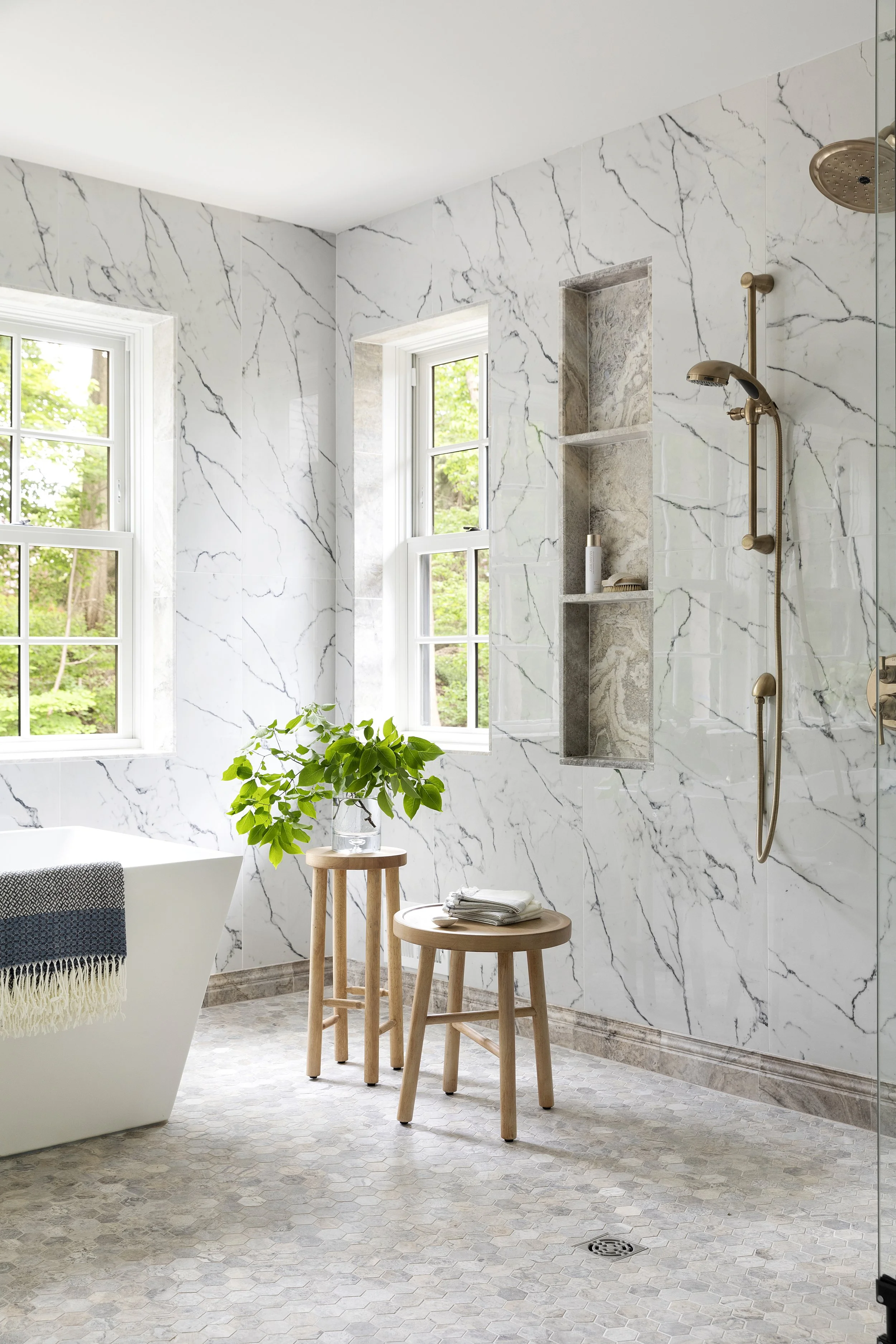Heritage
Orono | Minnesota
2-Story
1.01 acre lot
Size | approximately 6,900 sq. ft.
Deeded Lake Minnetonka access + boat slip
Bohemian | Beach | Heritage
Inspired by a trip to Malibu, Beverly Hills, and Santa Monica, this luxury WEST BAY HOMES estate feels laid-back, contemporary, and clean. Yet, it is soft and approachable. Think natural and raw materials, blonde wood tones, rich texture, and luxury with an effortless So Cal sunny disposition. This intriguing home will exude bohemian beach style, while staying absolutely committed to a foundation-based heritage.
This family home features His + Hers Studies on the main level, heated mudroom flooring finished in an old-world tile application, Prep Kitchen with farm sink for sanitizing as you transition into the home, and bulk-storage Pantry. The Chef’s kitchen has a luxe commercialized edge with Sub-Zero, Wolf, And Cove Appliances, wood ceiling beams which tie into the airy and appealing Great Room space in this open-concept floor plan. The Four-Seasons Porch is atmospheric with a floor-to-ceiling stone fireplace and sloped shiplap wood ceiling detail. The Dining Room features French doors which open to the extensive deck for indoor-outdoor living. A bodacious second-level Master Suite features an 11’ x 21’ Master Closet, marble-clad wet room, and heated flooring within the Master Bathroom spa space. The second level also includes a luxury Laundry Room space and three additional en-suites. The Basement features a side walk-out, Sport Court with windows allowing for natural light, and extensive Exercise Room, TV Lounge, and Guest Bedroom Suite. The basement Entertainment Bar has a glass-enclosed Wine Room displaying your beverage collection inclusive of Sub-Zero appliances. This family home includes an extra-deep and heated 24’ high two-story garage. This home features integrated audio/video + security cameras + fully-automated Elan System and sits on a south-facing one-acre lot which resides in the Orono School District-278. Deeded Lake Minnetonka access + boat slip.
Builder | Developer | WEST BAY HOMES Rick Vogelgesang
Developer | Designer | WEST BAY HOMES Kelli Fontana Vogelgesang
Architects | DFP Planning + Design
Photography | Spacecrafting


























